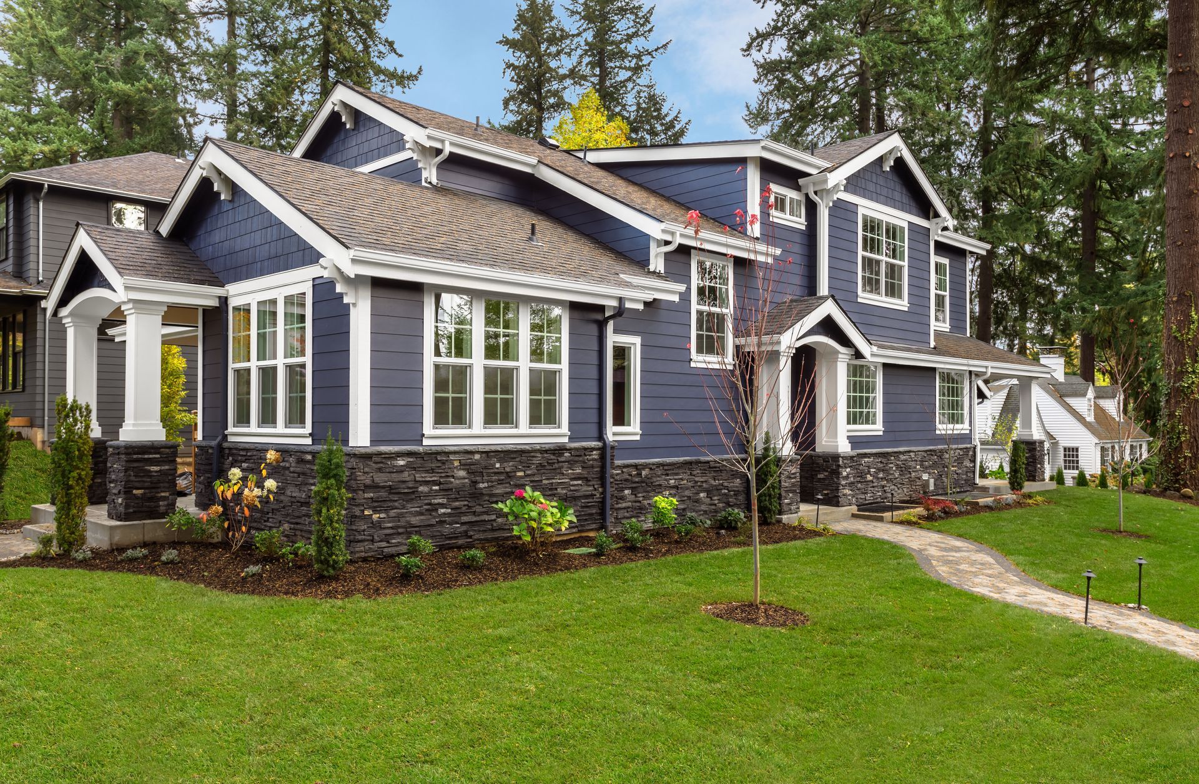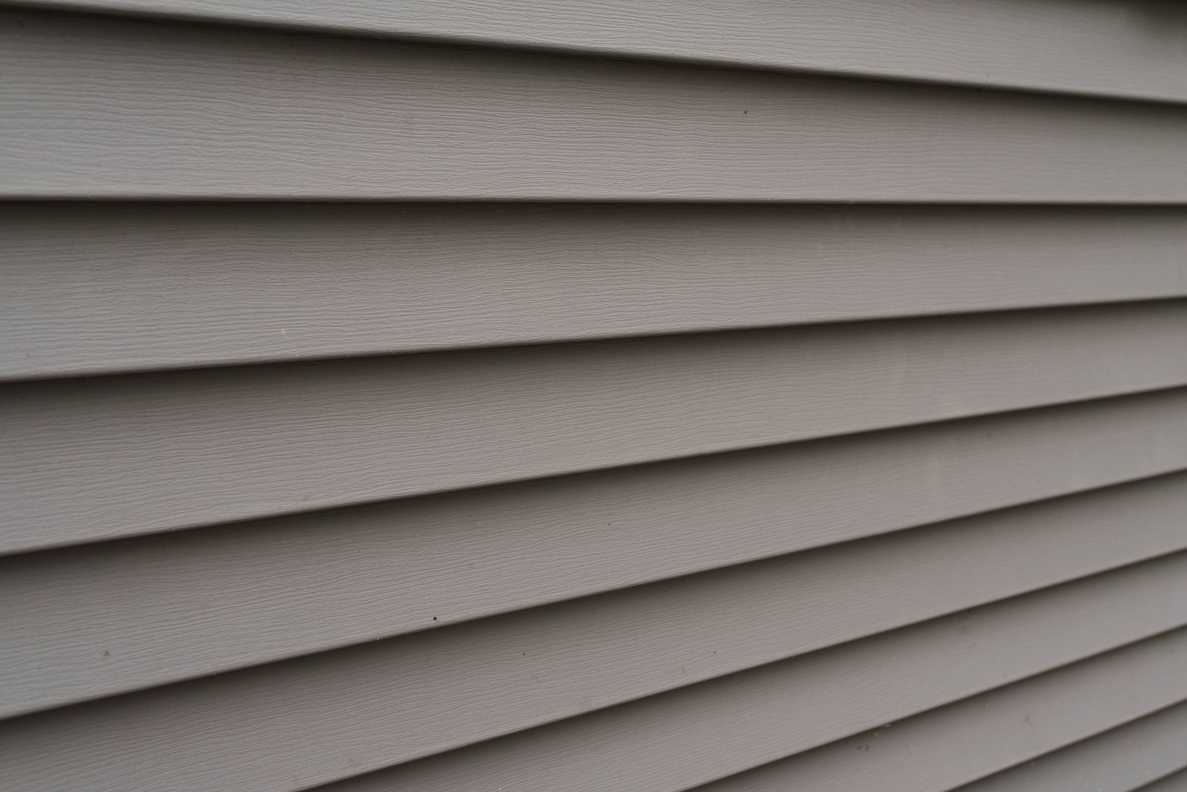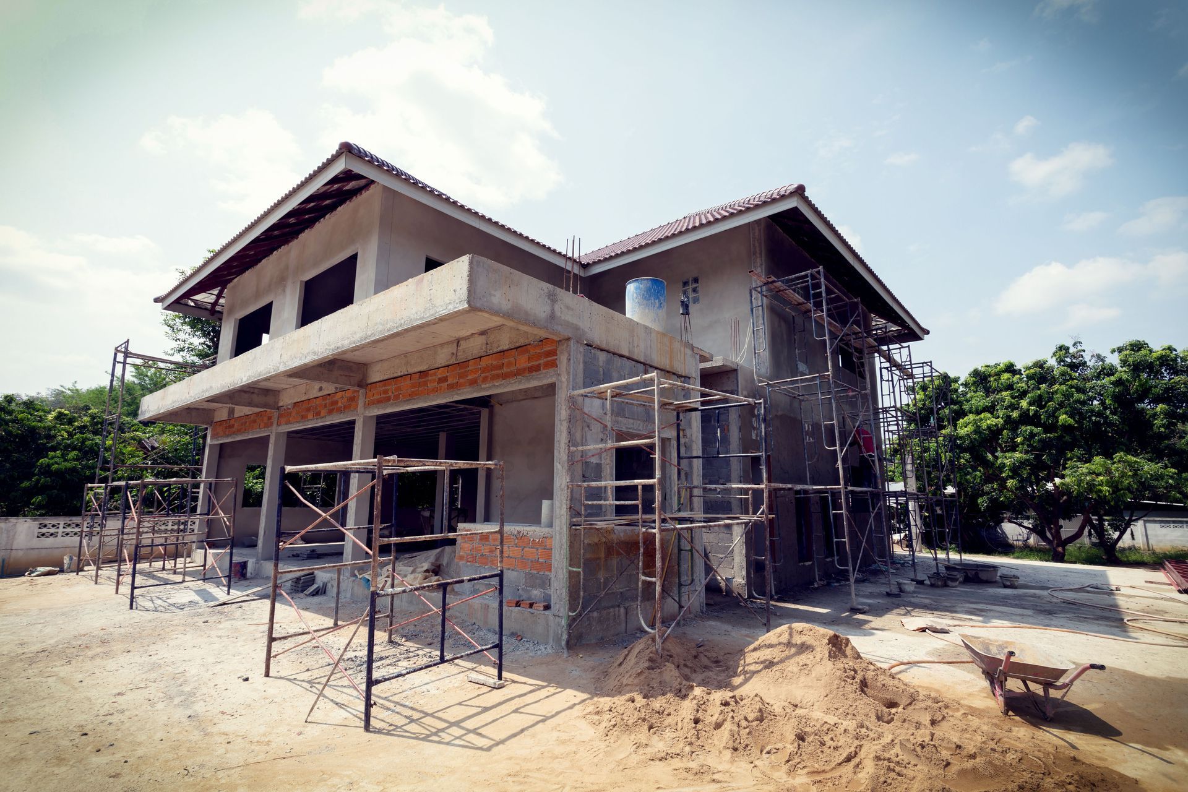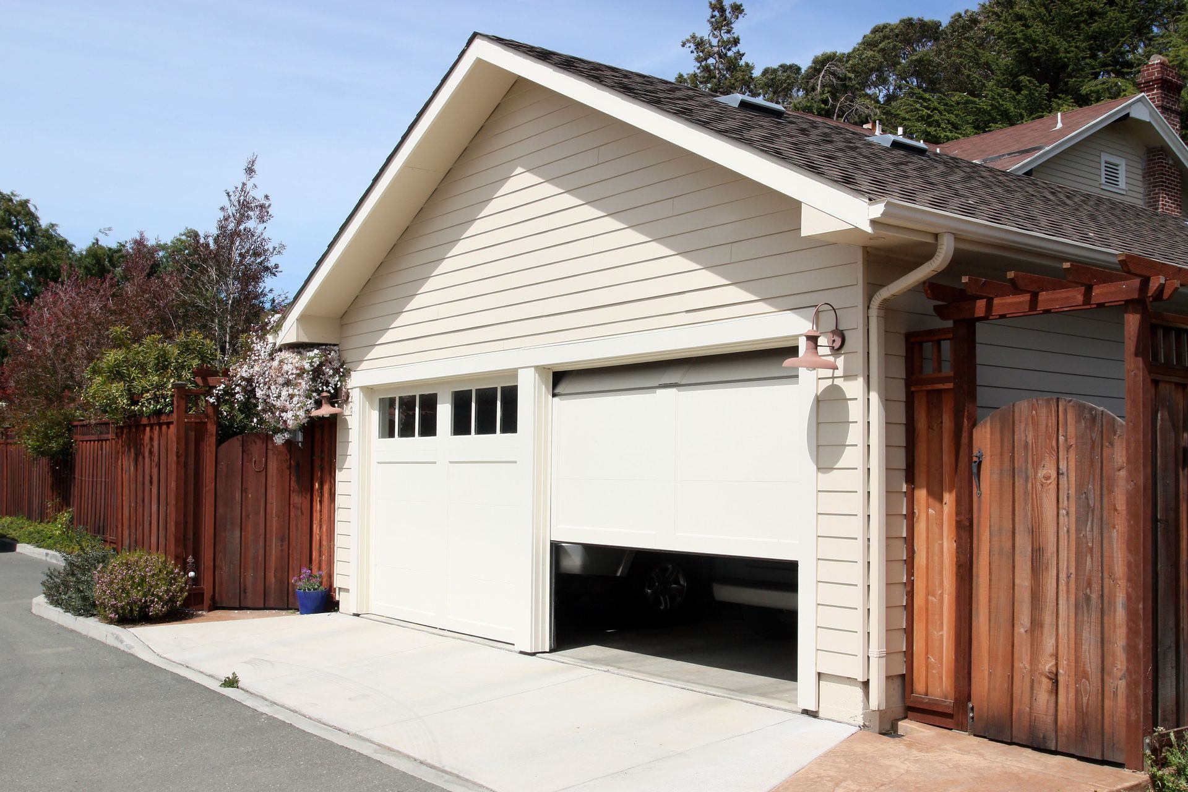What Are the Best Home Layout Designs for Families?
August 7, 2025
August 7, 2025
Highlights:
- Open floor plans allow for better family interaction and line-of-sight supervision.
- Split-bedroom and multi-generational layouts support privacy and flexible living arrangements.
- Drop zones, large mudrooms, and dual-purpose spaces increase daily efficiency.
- Design choices should support both current needs and long-term growth.
- Dillman Brothers provides expert home design insight for families in Urbana, IL.
Open Floor Plans for Connection
One of the most popular home layout designs for families is the open floor plan. By removing barriers between the kitchen, living, and dining areas, this design encourages communication, visibility, and shared time. Parents can prepare meals while keeping an eye on kids or entertain guests without feeling isolated. Open layouts are ideal for modern lifestyles and often feature natural light, multifunctional furniture, and seamless transitions between spaces. According to Fairview Custom Homes , open-concept floor plans improve traffic flow, increase natural light, enhance visibility across shared spaces, and make smaller homes feel more spacious-key advantages for growing families.Dedicated Private Zones
While openness is important, privacy also plays a big role in family living. Split-bedroom layouts separate the master suite from children's or guest rooms, giving everyone their own retreat. This setup works well for families with teenagers or multi-generational households. Sound privacy and independent access to bathrooms enhance comfort and reduce disruptions. Parents may enjoy a quiet master retreat while kids can share a wing of the home. These layouts can also include separate entrances or bonus rooms for aging parents or college-aged children living at home.Functional Entryways and Drop Zones
A clutter-free home starts at the entrance. Family-focused layouts often feature drop zones or mudrooms that act as command centers. These areas include hooks for backpacks, cubbies for shoes, and benches for putting them on. Built-in storage and charging stations help organize daily essentials like keys, school forms, and electronics. According to Bluegrass Haven Construction , thoughtfully designed entry or mud zones serve as a buffer between outdoor chaos and living areas, providing dedicated space to shed coats, muddy shoes, backpacks, and sports gear-helping to maintain cleanliness and reduce daily clutter. In Urbana, IL, Dillman Brothers can incorporate practical solutions like these into local home layouts.FAQ: Layout Essentials for Families
Flexible Bonus Rooms and Multiuse Spaces
Families often need flexible areas that evolve with their lifestyle. A bonus room can serve as a playroom today and a home office or teen lounge tomorrow. Design adaptability is essential as children grow, work-from-home arrangements change, or hobbies expand. Large closets, adjustable shelving, and open corners with sliding doors can transform quickly without requiring renovations. Multipurpose rooms add value and practicality by allowing families to adapt without outgrowing their homes. Designing with the future in mind helps prevent the need for costly reconfiguration later.Kid-Friendly Layout Considerations
Safety and convenience are top priorities for parents with young children. Layouts that limit sharp corners, provide line-of-sight supervision, and minimize staircases are ideal. Bathrooms and bedrooms should be easily accessible without passing through dangerous or loud areas like garages or kitchens. Hallways should be wide enough for strollers or toy bins. For older kids, consider building reading nooks, computer stations, or art corners. These thoughtful touches keep children engaged in shared areas while preserving peace throughout the house. Family-first design should always balance safety with comfort.Smart Kitchen and Dining Integration
The kitchen is often the heart of a family home. Designing this space with island seating, large pantries, and adjacent dining rooms allows families to prepare, eat, and bond together. Open sight lines to living spaces allow kids to finish homework at the table while adults cook nearby. Breakfast nooks or banquette seating can make the space more inviting. According to HGTV , large family-friendly kitchens featuring multifunctional islands remain highly sought-after in modern home design, particularly in open layouts that facilitate family gathering, prep space, and everyday living. It's about combining form, function, and flow for everyday life.FAQ: Family-Focused Room Features
Bathrooms and Storage That Make Sense
Family-friendly homes prioritize ample bathroom access and storage. Ideally, each child has access to a bathroom that's close to their bedroom. Dual sinks, linen closets, and separate tubs and showers help prevent morning bottlenecks. Storage is equally critical-think hallway linen cabinets, under-stair closets, and custom-built shelves. Organized storage minimizes clutter and creates a more relaxing environment. Layouts that offer access to these features on every floor improve efficiency and accessibility, particularly for larger families or those planning to grow their household in the future.Outdoor Living and Backyard Access
A strong family layout extends beyond the interior. Homes with direct access to outdoor spaces like patios, decks, or fenced-in yards offer safe environments for play and family gatherings. Sliding glass doors off the kitchen or family room enhance visibility and access. Covered areas can provide year-round enjoyment, while outdoor kitchens, fire pits, or sandbox zones bring versatility. Thoughtful landscaping and hardscaping add privacy and curb appeal. In Urbana, IL, Dillman Brothers understands how outdoor access supports family life and designs homes with that lifestyle in mind.Planning for Long-Term Growth
The best family layouts are built not just for today, but for tomorrow. Consider how your home will serve you over the next 10 to 20 years. Will you need an office, a nursery, or a space for aging parents? Room placements, stair accessibility, and expansion potential are all vital considerations. A layout that accommodates your changing needs will grow with you and reduce the need for costly future remodeling. Flexible designs and durable materials make homes more sustainable and family-ready for the long haul.FAQ: Layout Longevity and Expansion
Future-Proofing Your Family's Living Space
Designing a family-friendly home is about balancing openness, privacy, functionality, and future needs. Open floor plans, private bedroom wings, multiuse spaces, and efficient storage all contribute to daily ease and long-term value. Outdoor access and thoughtful kitchen integration further enhance family life. If you're in Urbana, IL, and looking for expert help designing the perfect layout, Dillman Brothers brings trusted experience and tailored solutions to support your vision. The right layout isn't just about rooms-it's about creating a lifestyle that fits your family's rhythm today and tomorrow.

November 11, 2025
Highlights: Homes in humid or rainy climates demand siding that resists moisture, mold, rot, and warping. Materials like fiber cement and high-quality vinyl stand out for durability and low maintenance. Proper installation and ventilation matter just as much as material choice. Dillman Brothers serves homeowners in Champaign, IL and can guide local siding decisions. Selecting the right siding for Champaign, IL’s conditions helps protect your investment and improve performance. What Climate-Challenges Siding Faces in Humid or Rainy Regions In a region like Champaign, IL where humidity and rain occur regularly, siding faces more than just aesthetic stress: moisture intrusion, mold growth, rot, and warping become real risks. According to Kebony , excess dampness or trapped moisture can quickly damage insulation, weaken wood framing, and create mold inside the home. Homes in wetter and more humid climates require siding systems that manage moisture rather than simply look attractive. That’s why when Dillman Brothers works with homeowners in Champaign, IL, they emphasize materials chosen for water resistance, drainage, ventilation, and proper installation.












